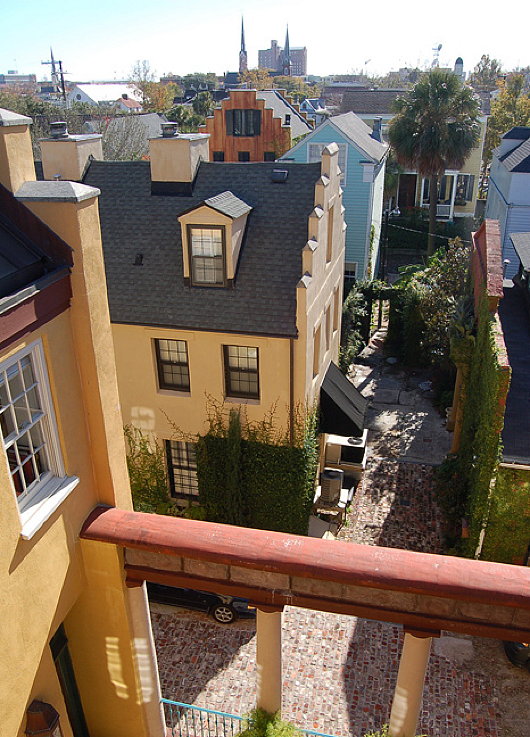Two new alleyways designed by George Holt & Andrew Gould
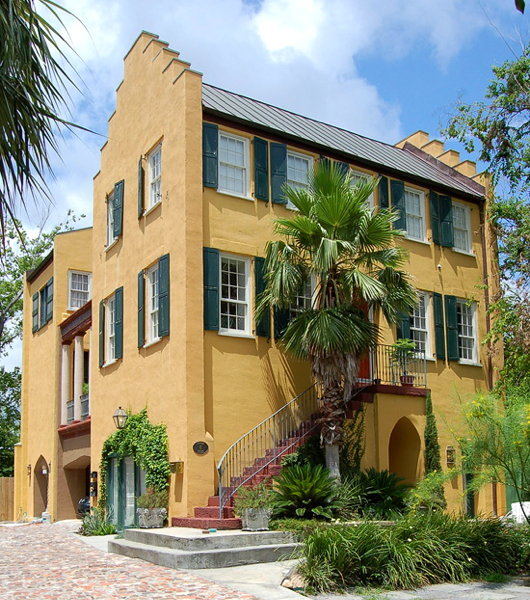
Charleston, the finest city of the American South, boasts two new alleyways designed by the architectural-urbanist partnership of George Holt and Andrew Gould. Holt began buying and restoring old Charleston houses two decades ago, and later expanded his work to building new houses in the traditional style of the town. Recently he’s combined with Andrew Gould, a specialist in the design of Orthodox churches, to craft an “urban infill project” plotting two short alleyways of modern houses built in an eclectic traditional vernacular: Charles Street and Tully Alley.
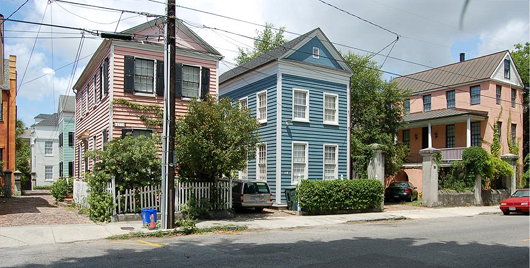
The previous structures on the four adjacent lots were in a semi-ruined state. Holt decided to consolidate the lots into two alleyways of ten houses, paved with the bricks of the collapsed buildings.
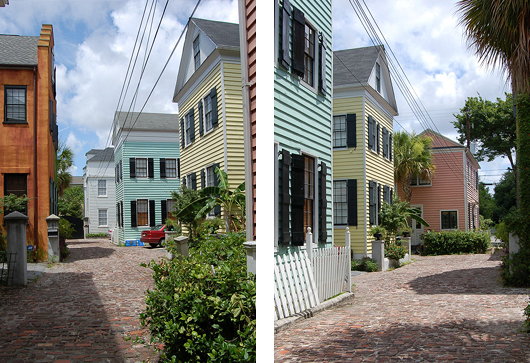
Despite their traditional appearance and compact layout, the houses are built with all the modern requirements and are completely up to the strict building code required in this hurricane-prone region.
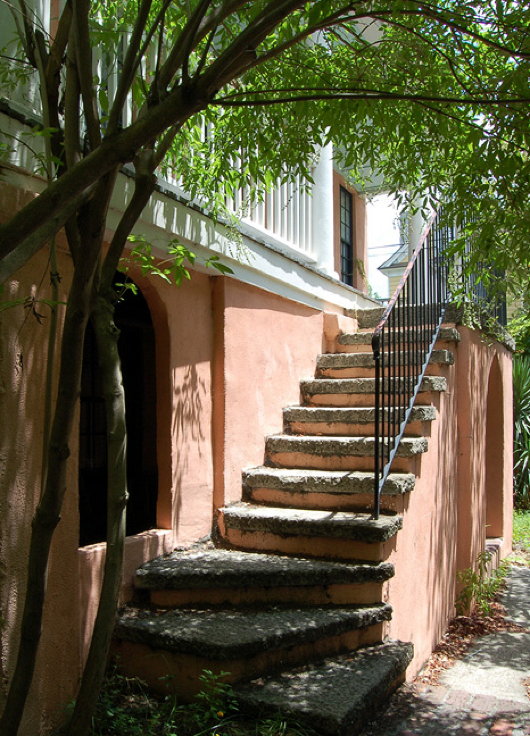
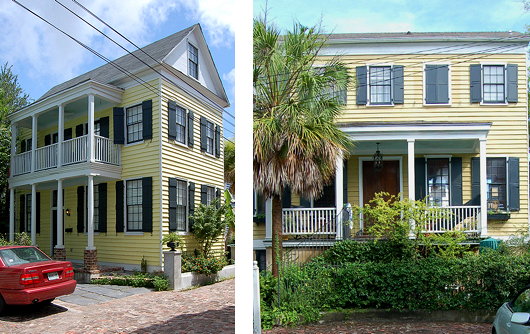
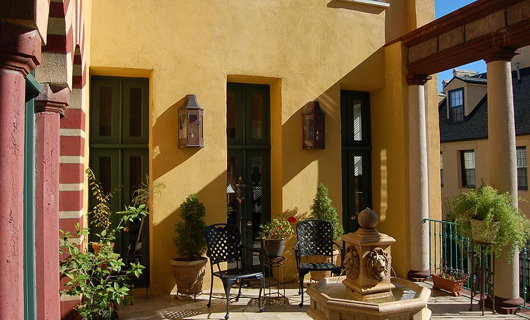
No. 6, Charles Street is perhaps the jewel of the two alleyways (pictured at the very top of this post). The primary rooms of an elevated town house wrap around a quite Mediterranean terrace, which overlooks the street through a classical colonnade.
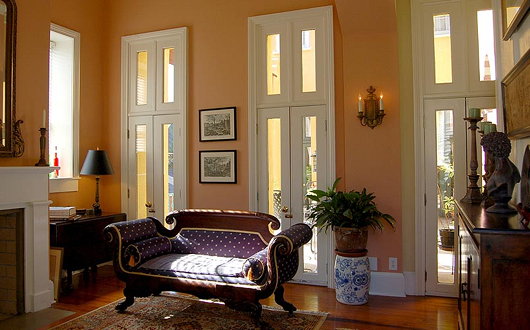
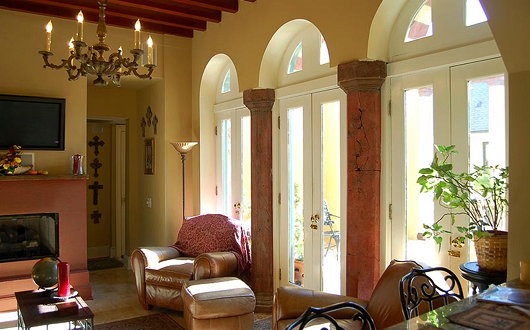
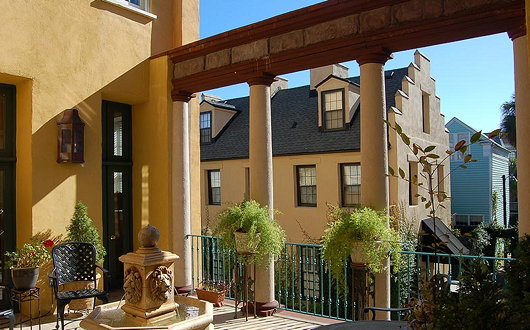

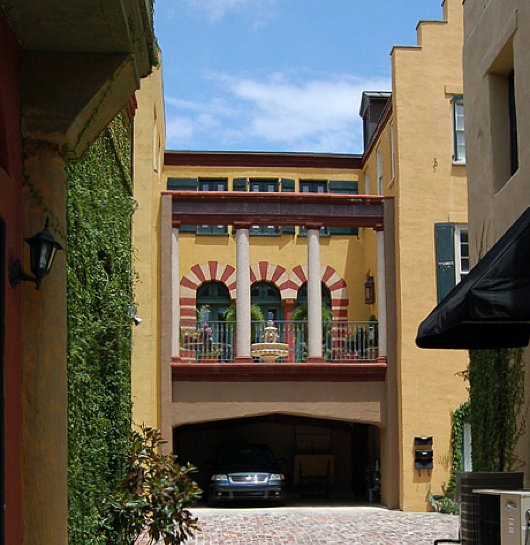
The terrace also conveniently conceals a carport beneath, where automobiles can cool in the shade, away from the treacherous Carolinian sun.
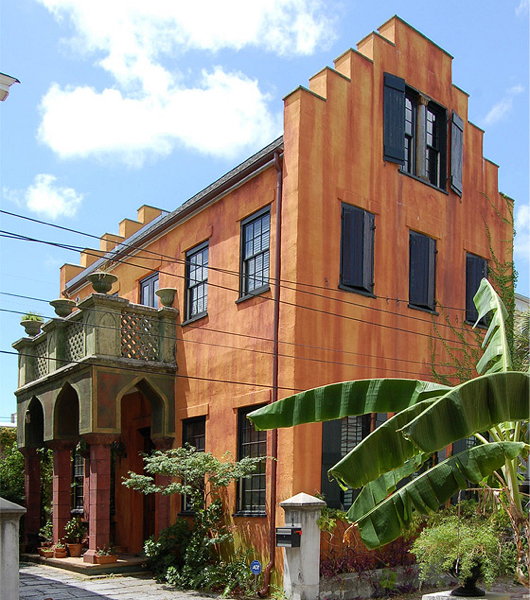
No. 1, Tulley Alley is another gem, incorporating a Spanish-arabesque porch with sculpted moulds created from a single cast of concrete.
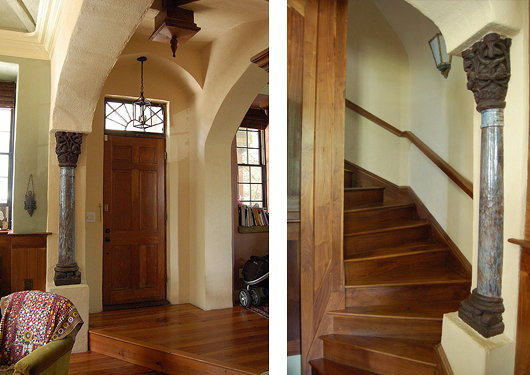
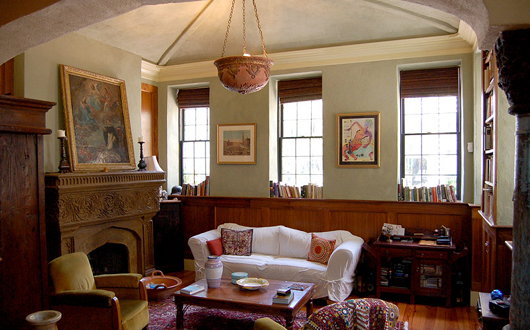
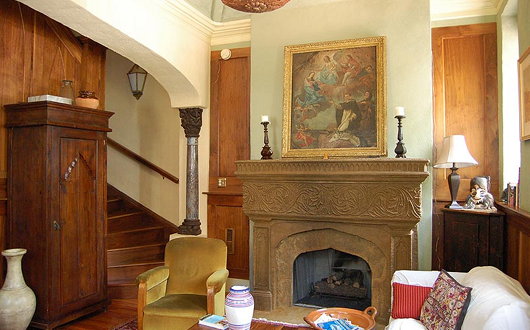
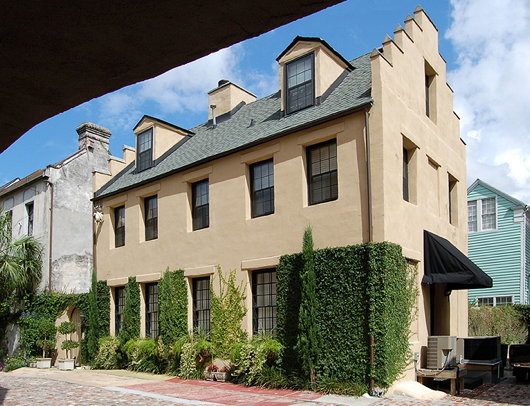
Charles Street and Tully Alley are models of wise urban development. They incorporate the best modern features in a compact footprint and are designed to harmonise with their surroundings and in accord with the long architectural tradition of Charleston. One hopes Holt and Gould have more opportunities to employ their urbanist skills with the panache they have shown here.
